MEP AutoCAD – Specialized CAD Software for Mechanical, Electrical, and Plumbing Design
Design Building Systems with Accuracy Using MEP AutoCAD
MEP systems are the backbone of every building—handling heating, cooling, lighting, power distribution, and plumbing. Designing these systems requires precision, coordination, and tools specifically built for the job. MEP AutoCAD offers a specialized version of AutoCAD tailored for professionals who design and document mechanical, electrical, and plumbing systems.
At GraphicLicense, we provide genuine licenses for MEP AutoCAD, delivered digitally with fast activation and expert technical support. Whether you are drafting HVAC ductwork, electrical layouts, or plumbing risers, MEP AutoCAD helps you create accurate construction-ready documentation in less time.
What Is MEP AutoCAD?
MEP AutoCAD (also known as AutoCAD MEP) is an AutoCAD-based software designed for building system engineers and drafters. It provides purpose-built tools to create intelligent 2D and 3D models of MEP systems, allowing users to design, analyze, and document mechanical, electrical, and plumbing layouts with higher efficiency and fewer errors.
MEP AutoCAD is part of Autodesk’s Architecture, Engineering & Construction (AEC) collection and includes built-in libraries, industry-standard components, automatic tagging, and project-based drawing organization. It helps professionals work more accurately while collaborating with architectural and structural teams.
Key Features of MEP AutoCAD
Industry-Specific Toolsets
MEP AutoCAD includes intelligent tools and libraries for:
-
HVAC system layout and duct design
-
Electrical circuits, panels, and wiring diagrams
-
Plumbing systems and piping routes
-
Fire protection layouts
-
System analysis and interference checking
Each system uses smart objects rather than simple lines or blocks. These objects retain properties such as flow direction, sizing, and elevation, making them easier to manage and modify.
Built-In Symbol Libraries
The software includes thousands of standard MEP symbols, components, and fittings. Libraries support international standards such as ASHRAE, NFPA, and DIN. Insert air terminals, switches, junction boxes, valves, and more with intelligent attributes.
Intelligent Systems Modeling
MEP AutoCAD allows you to build interconnected systems using real-world properties. Mechanical components can carry airflow or fluid properties, while electrical systems include circuits, voltage, and load data. Plumbing systems can be pressure-rated, sloped, and connected across multiple levels.
Automatic Tagging and Annotation
As you place MEP components, the software can automatically generate tags, labels, and schedules. These annotations stay linked to the model and update when you make design changes.
Project Navigator and Sheet Set Management
Organize your drawing files using project-based workflows. Manage multiple levels, views, and layouts in a centralized environment. This improves team coordination and makes it easier to generate construction document sets.
Interference Detection
Detect clashes between systems or with architectural and structural elements. This helps identify problems early in the design process, reducing rework during construction.
Layer Management for MEP Systems
MEP AutoCAD automatically assigns components to the correct layers based on discipline and function. This keeps your drawings organized and ensures consistent output across all sheets.
Compatibility with Revit and AutoCAD
MEP AutoCAD supports DWG files, making it fully compatible with other AutoCAD software. It also integrates with Autodesk Revit for projects using BIM workflows. Export and import tools ensure seamless collaboration between disciplines.
What’s New in the Latest Version
The latest version of MEP AutoCAD includes performance enhancements, usability updates, and improved compatibility with Autodesk cloud platforms. Key improvements may include:
-
Enhanced schematic symbol libraries
-
Faster object regeneration and system updates
-
Improved support for BIM interoperability with Revit
-
Smoother workflows for cross-discipline coordination
-
New annotation styles and customizable tagging templates
Ask our support team for a full list of features in the current release of MEP AutoCAD.
Benefits of Using MEP AutoCAD
Accelerate MEP Design Workflows
With system-based modeling, automatic annotations, and component libraries, MEP helps you complete projects faster and with fewer manual steps.
Reduce Errors and Rework
Intelligent object behavior and interference checking reduce coordination mistakes and inconsistencies between drawings.
Support Industry Standards
MEP AutoCAD complies with local and international drafting standards, helping your team produce consistent, professional documentation.
Improve Collaboration
Because it uses the DWG file format, MEP AutoCAD allows seamless collaboration with architects, structural engineers, and other design professionals using AutoCAD or Revit.
Use a Familiar Interface
For users experienced with AutoCAD, the transition to MEP is smooth. You keep the familiar commands and interface, with additional tools for MEP-specific tasks.
Who Should Use MEP AutoCAD?
MEP AutoCAD is ideal for professionals and firms involved in designing building systems for commercial, industrial, and residential projects. Common users include:
-
Mechanical engineers and HVAC designers
-
Electrical engineers and drafters
-
Plumbing system designers
-
MEP consultants and contractors
-
Facility managers
-
Fire protection system planners
-
BIM coordinators using 2D documentation workflows
Whether you are designing a multi-level commercial building or a single-floor renovation, MEP AutoCAD provides the detail, control, and coordination tools you need.
System Requirements
To run AutoCAD effectively, your system should meet or exceed the following specifications:
Operating System: Windows 10 or 11 (64-bit)
Processor: 3.0 GHz or faster multi-core processor
Memory: 16 GB RAM minimum (32 GB recommended)
Graphics: Dedicated GPU with DirectX 12 support and 4 GB VRAM
Storage: SSD with at least 10 GB of free space for installation
Display: 1920 x 1080 resolution or higher
Internet: Required for license activation and Autodesk cloud services
High-performance workstations are recommended for large-scale projects involving multiple systems or detailed coordination models.
Licensing and Delivery
When you purchase AutoCAD from GraphicLicense, you receive:
-
A genuine Autodesk license tied to your Autodesk account
-
Immediate digital delivery with download and activation instructions
-
Access to official updates and Autodesk support during your subscription
-
Subscription options including annual and multi-year terms
-
Licensing suitable for individuals, teams, or enterprise deployment
-
Business-compliant invoicing and support for procurement documentation
Licenses are managed through Autodesk’s secure cloud-based licensing system, ensuring easy deployment and management.
Why Buy MEP AutoCAD from GraphicLicense?
Official Autodesk Partner
We only provide authentic Autodesk software with full access to technical support, updates, and eligibility for future upgrades.
Fast and Secure Delivery
Receive your license key and setup instructions via email within hours of purchase. No waiting, no shipping delays.
Competitive Pricing
Get professional software at fair prices, with discounts available for volume licenses and long-term subscriptions.
Expert Support
Our team understands MEP design workflows and AutoCAD software. We’re available to assist with installation, licensing, and best practices.
Business Services
We provide quotes, formal invoices, and documentation for government, education, and enterprise clients.
How to Get Started
-
Choose your MEP AutoCAD subscription from GraphicLicense
-
Complete your secure checkout
-
Receive your Autodesk license and download instructions by email
-
Log into your Autodesk account and download the software
-
Install, activate, and begin designing your MEP systems with confidence
Our support team is available to assist with setup, configuration, and licensing questions at any time.
Conclusion
MEP AutoCAD is the trusted solution for professionals who need precise, efficient tools to design mechanical, electrical, and plumbing systems. With intelligent components, automation tools, and real-time documentation updates, it helps you reduce design time, increase accuracy, and stay compliant with industry standards.
Whether you are designing HVAC systems, electrical panels, or plumbing schematics, MEP AutoCAD equips you with everything you need to create coordinated, construction-ready drawings.
Buy your license today from GraphicLicense and power your next project with AutoCAD software made specifically for MEP professionals.


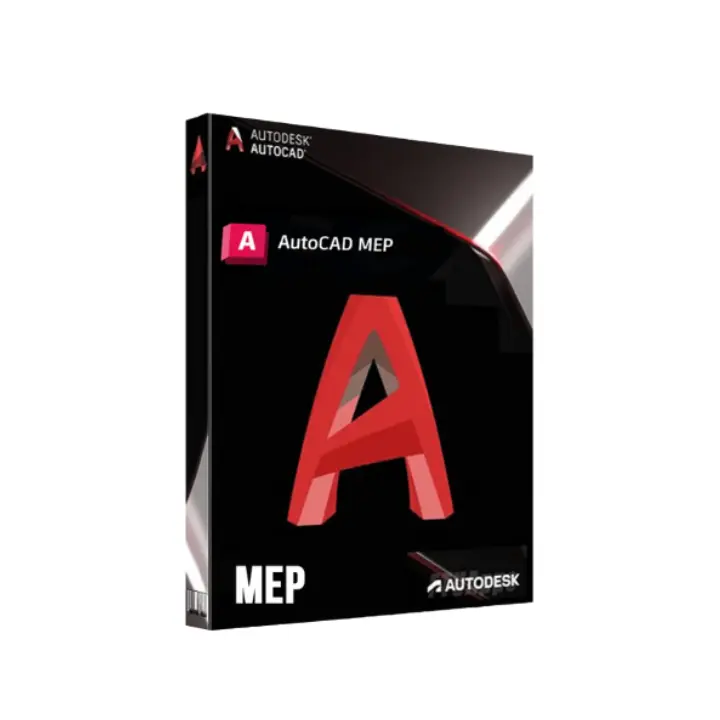


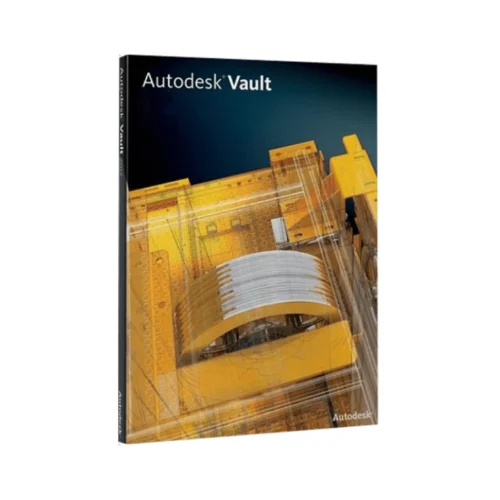


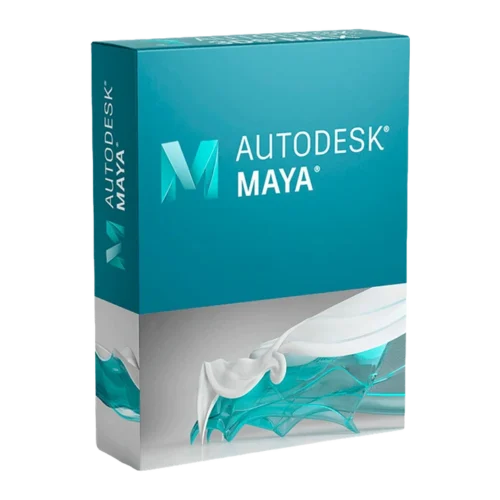
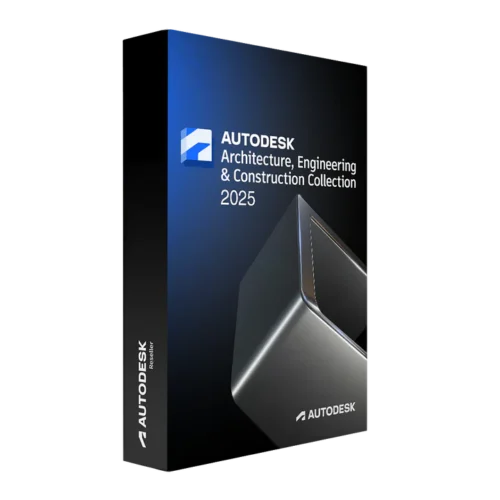


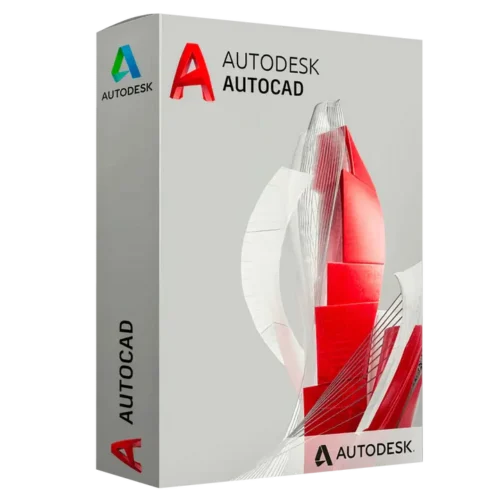
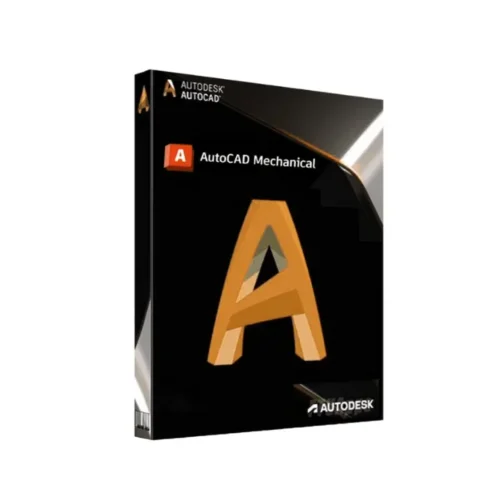
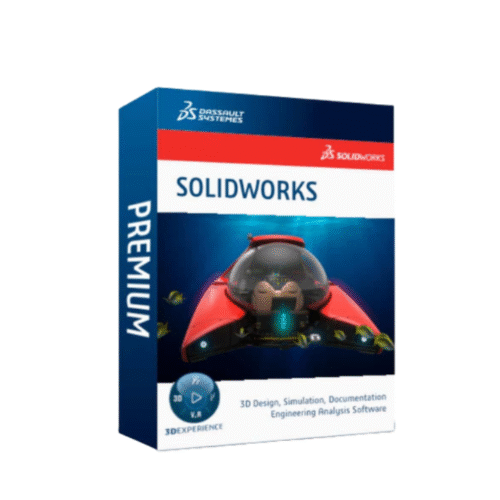
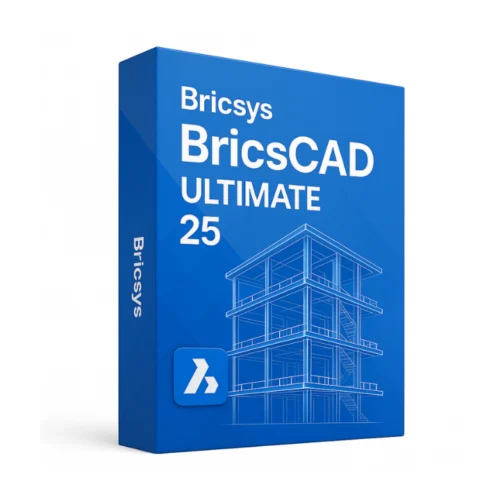
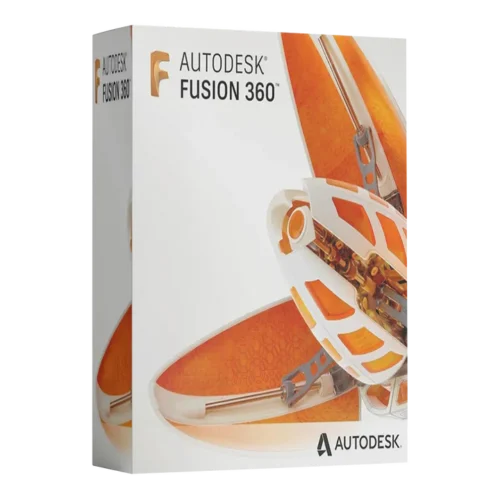
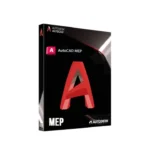
There are no reviews yet.