Autodesk FormIt Pro – Conceptual Design Software for Architects and Designers
Design Smarter from the Start with Autodesk FormIt Pro
Autodesk FormIt Pro is a cloud-enabled 3D modeling application that empowers architects, urban designers, and planning professionals to develop early-stage design concepts with precision and speed. Built to support Building Information Modeling (BIM) from the earliest phases of design, FormIt Pro allows users to create accurate, data-rich conceptual models that seamlessly integrate with Revit and other Autodesk AEC tools.
Available as part of the Autodesk AEC Collection or as a standalone subscription, Autodesk FormIt Pro bridges the gap between sketch and BIM. It provides powerful modeling features, real-time energy analysis, collaborative design environments, and smooth interoperability—helping professionals make more informed decisions early in the design process.
At GraphicLicense, we offer genuine Autodesk FormIt Pro licenses with instant digital delivery, setup support, and flexible licensing options for individuals and design teams.
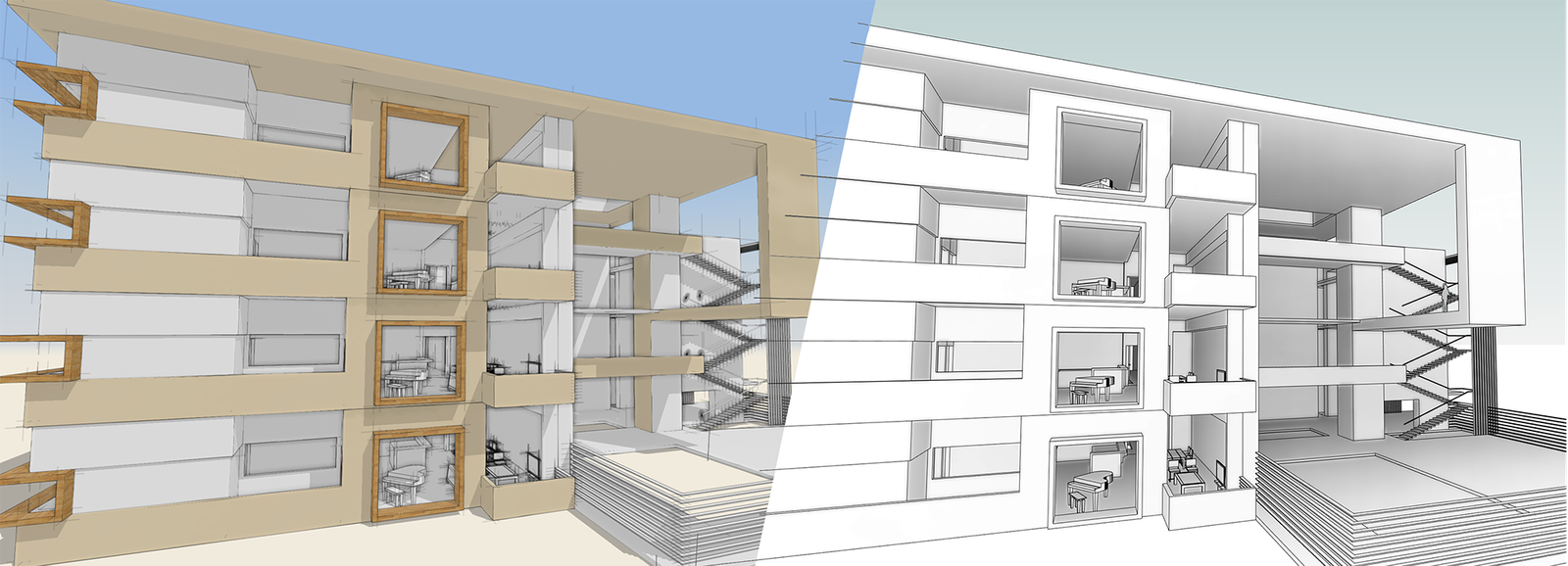
What Is Autodesk FormIt Pro?
FormIt Pro is Autodesk’s conceptual design software for architecture, engineering, and construction (AEC) professionals. It provides a platform for early-stage 3D design, accessible via desktop or web browser. While its intuitive modeling environment is ideal for sketching out architectural massing and layouts, FormIt Pro also supports real-time analytics and BIM workflows.
Unlike basic sketching tools, FormIt Pro includes robust geometry editing, parametric modeling, solar analysis, and Revit integration. These features allow design teams to create and iterate on building forms quickly while maintaining compatibility with downstream documentation and construction processes.
Key Features of Autodesk FormIt Pro
Real-Time 3D Modeling
Create accurate geometry using intuitive push-pull, sweep, and revolve tools. Snap to grids, surfaces, and axes, or use precision input for dimensionally accurate design. The modeling experience is designed for architects but powerful enough to handle complex massing and layout challenges.
Web and Desktop Compatibility
Access FormIt Pro via Windows desktop or directly in a web browser—no installation required. This flexibility supports remote workflows, quick design sessions, and real-time collaboration with stakeholders from any location.
BIM Integration with Revit
Send your conceptual model from FormIt Pro to Revit with a single click. This integration allows for seamless transition from design concept to detailed BIM documentation, preserving geometry, levels, and metadata.
Energy Analysis and Sustainability Tools
With built-in Insight integration, FormIt Pro enables real-time energy analysis. Designers can evaluate solar impact, heating and cooling loads, and daylight performance early in the design process—without leaving the modeling environment.
Real-Time Collaboration
Multiple team members can work together on the same model in real time using FormIt Pro’s collaboration tools. This is ideal for distributed teams or design charrettes that require instant feedback and coordination.
Dynamo Integration
FormIt Pro supports Dynamo scripting, allowing users to generate complex geometry, apply design rules, or automate modeling workflows using visual programming. This empowers advanced users to experiment with parametric design directly in FormIt.
Visualization and Materials
Apply materials, shadows, and sketch-style linework for compelling presentations. FormIt Pro includes a library of preloaded materials and supports customizable rendering styles for early client reviews or internal approvals.
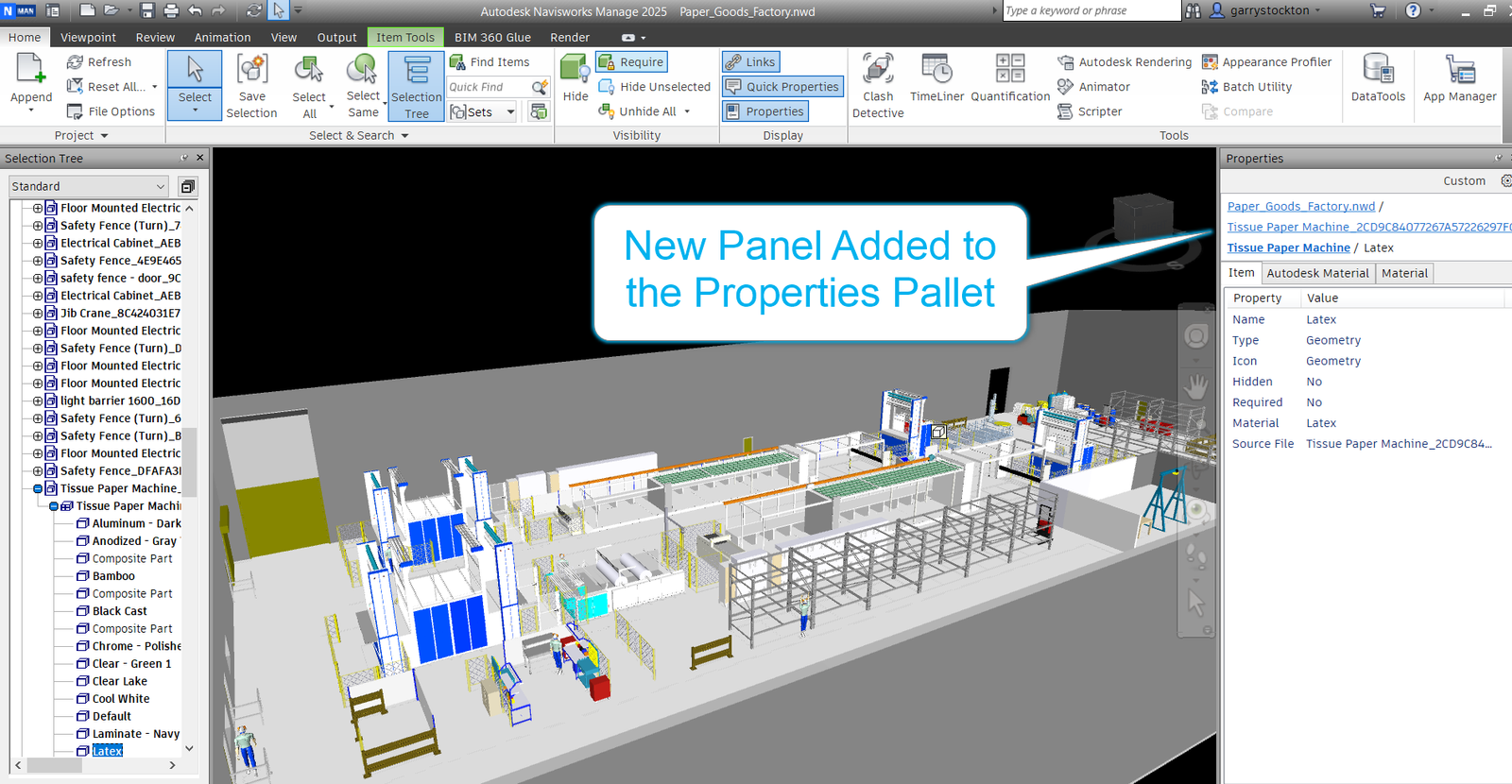
Autodesk FormIt Pro vs FormIt Free
| Feature | FormIt Free | FormIt Pro |
|---|---|---|
| 3D modeling | ✔ | ✔ |
| Web access | ✔ | ✔ |
| Revit integration | ✘ | ✔ |
| Insight energy analysis | ✘ | ✔ |
| Real-time collaboration | ✘ | ✔ |
| Dynamo scripting | ✘ | ✔ |
| Part of AEC Collection | ✘ | ✔ |
Autodesk FormIt Pro unlocks the full potential of the platform, adding BIM workflow integration, sustainability analysis, and professional collaboration features that are not available in the free version.
Benefits of Using Autodesk FormIt Pro
Design with BIM in Mind
FormIt Pro allows you to start modeling earlier with geometry that can transition directly into Revit. This eliminates the need for rebuilding models and ensures continuity from concept to construction documentation.
Make Informed Design Decisions
By integrating real-time energy and solar analysis, FormIt Pro helps you evaluate environmental performance early, supporting better outcomes for both the building and its users.
Work Anywhere, Anytime
With browser-based access and real-time collaboration, FormIt Pro supports remote work, cross-discipline feedback, and fast design iterations without dependence on installed software or local file storage.
Engage Clients and Teams Sooner
Sketch-style visuals, material previews, and collaborative reviews allow design teams to present options and gather feedback early—reducing late-stage revisions and improving design alignment.
Who Should Use FormIt Pro?
Autodesk FormIt Pro is ideal for:
-
Architects creating massing studies and schematic designs
-
Urban planners exploring site constraints and sun orientation
-
Sustainability consultants evaluating early-stage energy performance
-
Revit users seeking a lightweight front-end modeling tool
-
Design-build teams collaborating on conceptual designs
-
Educational institutions teaching BIM-based workflows
Whether you’re designing a single building or planning an entire district, FormIt Pro is built to support high-level decision-making in the earliest phases of design.
System Requirements
FormIt for Windows Desktop
-
OS: Windows 10 or 11 (64-bit)
-
Processor: 2.0 GHz or faster multi-core processor
-
RAM: 8 GB minimum (16 GB recommended)
-
Graphics: DirectX 11 capable GPU with 2 GB VRAM
-
Disk Space: 2 GB minimum for installation
-
Internet: Required for collaboration and cloud features
FormIt for Web
-
Compatible with Chrome, Firefox, Safari, or Microsoft Edge
-
High-speed internet connection recommended
-
No installation required
Licensing and Subscription Options
Autodesk offers FormIt Pro as both a standalone subscription and as part of the AEC Collection. All Autodesk software is now offered via subscription—perpetual licenses are no longer available.
Subscription Types
-
Monthly Subscription – Ideal for short-term needs or trial periods
-
Annual Subscription – Best value for continuous use
-
3-Year Subscription – Offers long-term savings and price protection
Licenses are assigned to named users through Autodesk Accounts and include access to updates, cloud services, and support.
What’s Included in a FormIt Pro Subscription?
-
Access to Autodesk FormIt Pro for web and Windows desktop
-
Integration with Revit and Autodesk Insight
-
Real-time collaboration with other FormIt Pro users
-
Dynamo scripting support
-
Sketch-style rendering tools and material libraries
-
Cloud storage through Autodesk Docs
-
Access to the FormIt Converter for Revit workflows
-
Product updates and Autodesk technical support
Why Buy from GraphicLicense?
At GraphicLicense, we provide:
-
Official Autodesk FormIt Pro licenses
-
Fast digital delivery with setup guidance
-
Expert consultation for individuals and design teams
-
Flexible licensing terms and enterprise pricing
-
Volume discounts for AEC firms and educational institutions
-
VAT-compliant invoicing and renewal reminders
Our team is familiar with architectural and BIM workflows and can help you deploy Autodesk FormIt Pro efficiently and effectively.
How to Get Started
-
Choose your preferred FormIt Pro subscription (standalone or as part of AEC Collection)
-
Complete secure checkout at GraphicLicense
-
Receive your Autodesk license credentials via email
-
Log in and access FormIt Pro via web or desktop
-
Start modeling, analyzing, and collaborating in real-time
Conclusion
Autodesk FormIt Pro helps design teams start smarter, model faster, and collaborate better. It brings together early-stage creativity with real-world performance insights, ensuring that conceptual design is not disconnected from constructibility or sustainability. Whether you’re working solo or as part of a large design team, FormIt Pro enables better decisions from day one. Purchase your Autodesk FormIt Pro license today from GraphicLicense and take your conceptual design workflow to the next level.





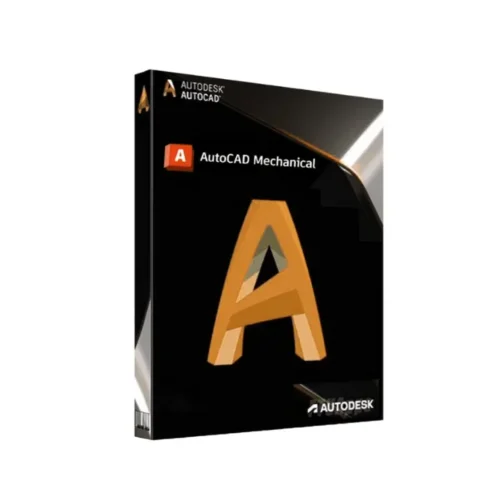
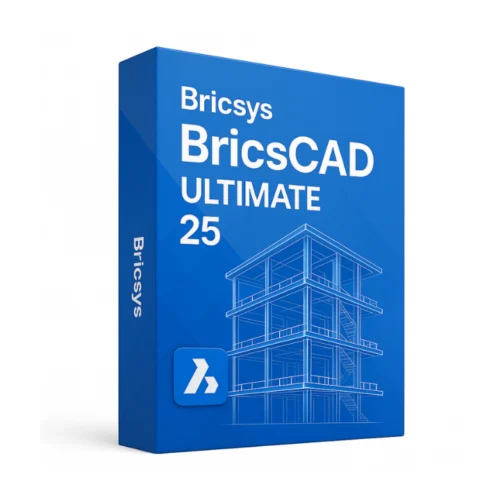

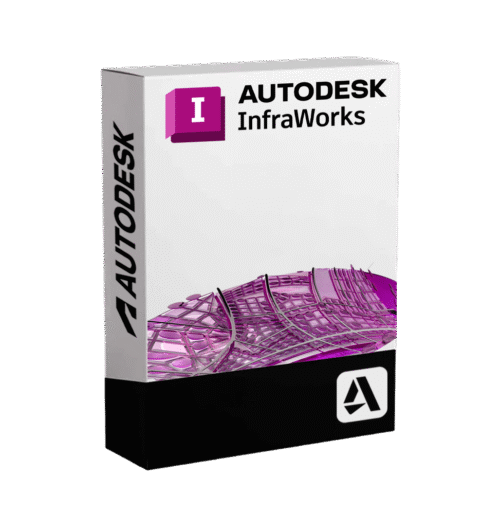
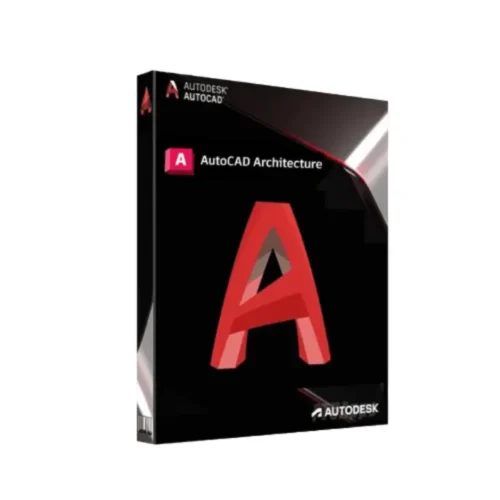
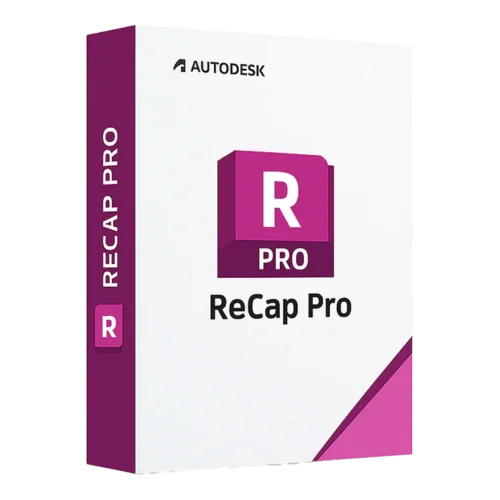
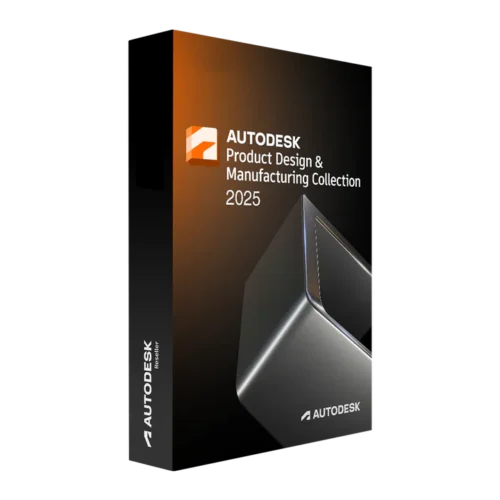

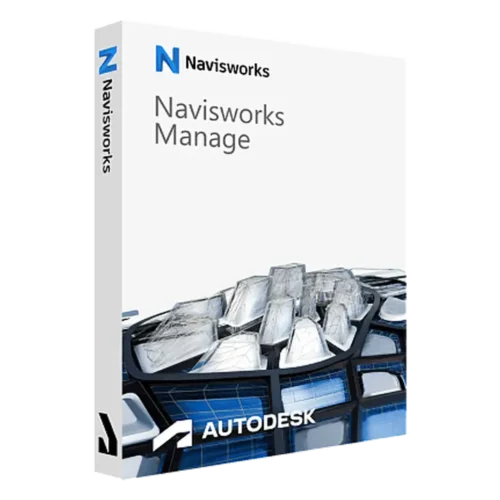
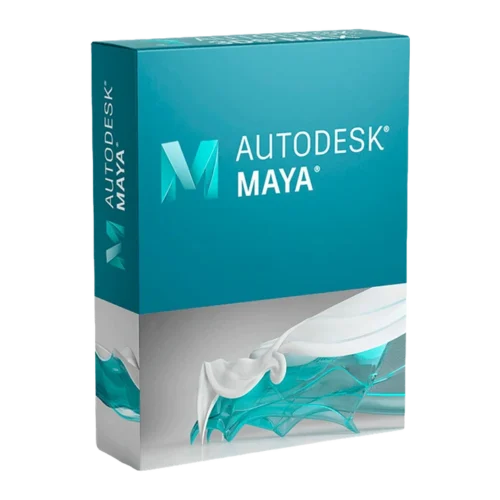
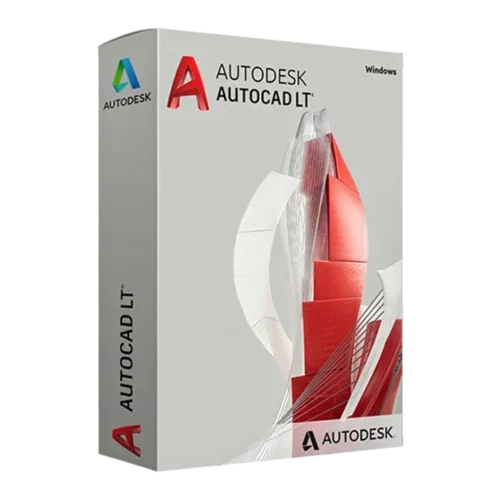
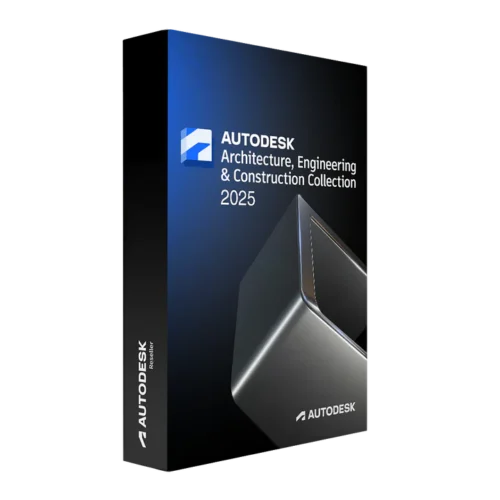

There are no reviews yet.