Autodesk Revit LT – Cost-Effective BIM for Architectural Design
Discover the Power of BIM with Autodesk Revit LT
If you’re an architect, designer, or small firm looking to adopt Building Information Modeling (BIM) without the high cost of full-scale platforms, Autodesk Revit LT offers an affordable and streamlined solution. It brings the core features of Revit to individual professionals and studios focused primarily on architectural design, enabling them to work in 3D, produce high-quality documentation, and transition from CAD to BIM with confidence.
As a lighter version of Autodesk Revit, Revit LT is ideal for professionals who don’t need multi-user collaboration, MEP, or structural modeling. It’s a one-user, standalone BIM software that still provides the intelligence and efficiency of Revit’s parametric modeling environment—at a fraction of the cost.
At GraphicLicense, we offer genuine Autodesk Revit LT licenses with fast digital delivery, expert support, and flexible subscription options for monthly, annual, or 3-year terms.
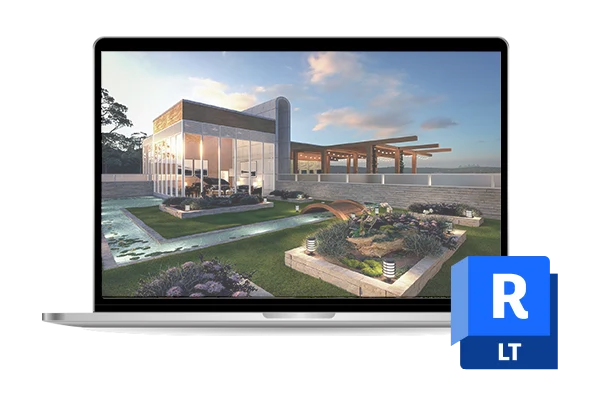
What Is Autodesk Revit LT?
Autodesk Revit LT is a simplified version of Autodesk Revit, created for architects and building designers who want to shift from 2D CAD drafting to 3D BIM design without the need for the full feature set of Revit. Revit LT includes core architectural modeling tools, parametric families, construction documentation features, and basic rendering capabilities.
It enables professionals to:
-
Create 3D building models
-
Generate floor plans, sections, and elevations automatically
-
Maintain accuracy across views and schedules
-
Export to DWG, PDF, and IFC for collaboration
-
Render via Autodesk cloud rendering service
-
Improve efficiency and reduce errors through intelligent modeling
Revit LT is an excellent entry point for individuals and small businesses transitioning from AutoCAD or other 2D platforms to BIM workflows.
Revit LT vs Revit – Key Differences
| Feature | Revit (Full Version) | Revit LT |
|---|---|---|
| Architecture modeling | ✔ | ✔ |
| MEP & Structural tools | ✔ | ✘ |
| Worksharing (multi-user) | ✔ | ✘ |
| Rendering (local + cloud) | ✔ | Cloud only |
| API & add-in support | ✔ | ✘ |
| Dynamo scripting | ✔ | ✘ |
| Price (Annual License) | ~$2,875 | ~$545 |
Autodesk Revit LT is best for users who don’t need collaboration tools or discipline-specific features and prefer a simpler, cost-effective BIM experience.
What’s Included in a Revit LT Subscription?
When you purchase Autodesk Revit LT, your subscription includes:
-
Access to the latest version of Revit LT for Windows
-
3D architectural modeling tools
-
Automatic 2D documentation from your model
-
Schedules, tags, and material takeoffs
-
Cloud-based rendering via Autodesk Render
-
Export support for DWG, IFC, and PDF formats
-
Autodesk support and product updates
-
Installation on up to 3 devices (1 user active at a time)
-
License management through your Autodesk account
Available as a standalone product or as part of the AutoCAD Revit LT Suite, Revit LT gives you the essentials of BIM at an accessible price point.
Revit LT Pricing Overview
| Subscription Term | Estimated Price (USD) |
|---|---|
| Monthly License | ~$70/month |
| Annual License | ~$545/year |
| 3-Year License | ~$1,635 |
Prices may vary depending on your location, currency, and available promotions. For current pricing or volume discounts, contact GraphicLicense for a quote.
Who Should Use Autodesk Revit LT?
Revit LT is designed for:
-
Freelance architects working on residential or small-scale commercial projects
-
Interior designers needing 3D design and visualization tools
-
Small studios and sole practitioners moving from AutoCAD to BIM
-
Educators and students learning architectural modeling
-
Designers who work independently and do not require team collaboration features
It’s also a great fit for firms who want to adopt BIM progressively—starting with Revit LT and later upgrading to the full version as their needs grow.
Key Features of Revit LT
Parametric Modeling
Create intelligent 3D models where every element is connected. When you change one view, all related drawings and schedules update automatically.
Automatic Documentation
Generate high-quality floor plans, sections, elevations, and detail drawings directly from your 3D model. Revit LT ensures consistency and speeds up production time.
Material Takeoffs and Schedules
Track quantities, materials, and objects using dynamic schedules. Automate reports for doors, windows, finishes, and more.
IFC Export
Exchange models with consultants, engineers, and contractors using open BIM standards like IFC. Revit LT supports coordination with other project stakeholders.
Cloud Rendering
Create photorealistic renderings by sending your project to Autodesk’s cloud rendering service. This avoids overloading your local computer and saves time.
DWG Compatibility
Export DWG files to share with AutoCAD users. Maintain layer control, annotations, and layouts when moving between platforms.
System Requirements
To run Autodesk Revit LT smoothly, your system should meet the following minimum specs:
Operating System
Windows 10/11 64-bit
Processor
2.5 GHz or faster (multi-core recommended)
Memory
8 GB minimum (16 GB recommended)
Graphics Card
DirectX 11 or later with 1 GB video memory
Hard Drive
At least 30 GB of free disk space (SSD recommended)
Internet
Required for activation, updates, and cloud rendering
Revit LT is not available for macOS natively, but it can be run on Macs via virtualization tools like Parallels with Windows installed.
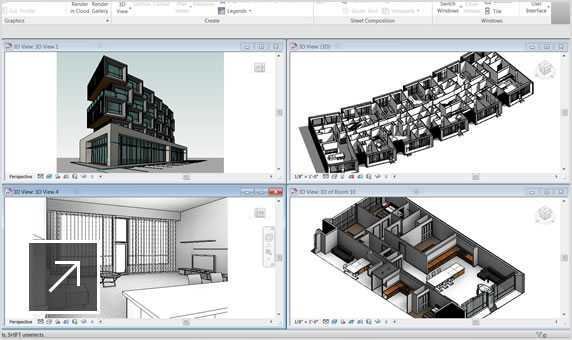
Revit LT Suite: Add LT for Maximum Value
Looking for 2D and 3D in one bundle? The Revit LT Suite includes:
-
Revit LT
-
DWG and BIM file compatibility
-
Unified license and discounted pricing
This bundle is perfect for designers who still rely on AutoCAD for 2D detailing but want to move toward BIM for modeling and documentation.
Why Buy Autodesk Revit LT from GraphicLicense?
-
Authorized Autodesk Reseller – We provide 100% genuine licenses
-
Fast Digital Delivery – Receive your license and activation instructions via email
-
Expert Support – Help with installation, setup, and best practices
-
Flexible Subscriptions – Monthly, annual, or 3-year terms
-
Volume Pricing Available – Contact us for team licenses or studio setups
-
Formal Invoicing – Perfect for businesses and professional procurement
Whether you’re buying one license or preparing for a long-term software plan, GraphicLicense provides a secure, cost-effective purchasing experience.
How to Get Started
-
Choose your subscription term
-
Decide whether to buy Revit LT alone or as part of the LT Suite
-
Complete your secure checkout at GraphicLicense
-
Receive your Autodesk login credentials and download link
-
Activate and start modeling with Autodesk Revit LT
Need assistance? Our team is here to help you install and get started the same day.
Conclusion
Autodesk Revit LT is a smart and affordable way to bring BIM into your design practice. It offers powerful tools for 3D modeling, documentation, and visualization—all in a streamlined interface tailored to individual users and small teams. Whether you’re transitioning from AutoCAD or starting your BIM journey from scratch, Revit LT delivers high value at a low cost.
Buy your official Autodesk Revit LT license today from GraphicLicense and start designing smarter, faster, and more efficiently.


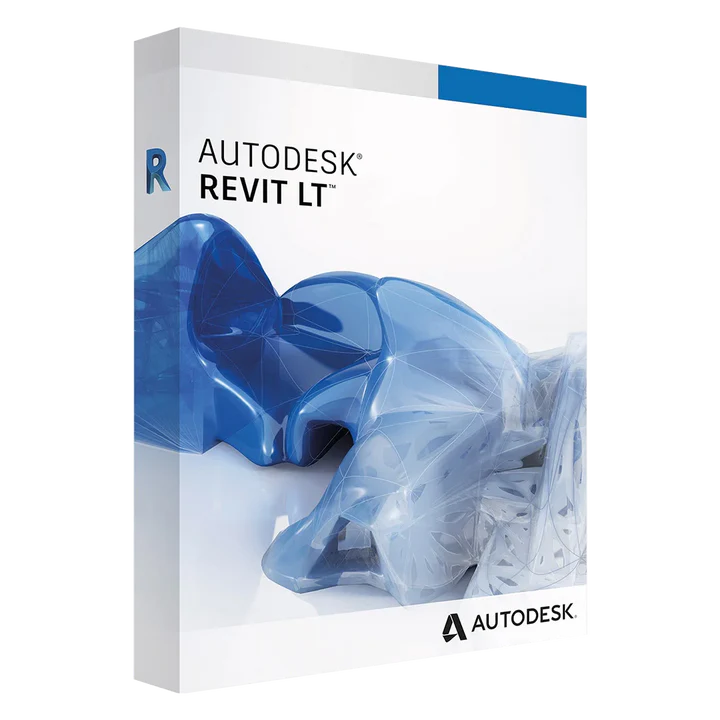


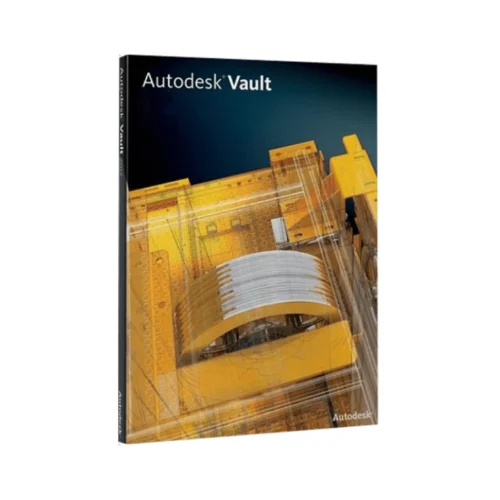
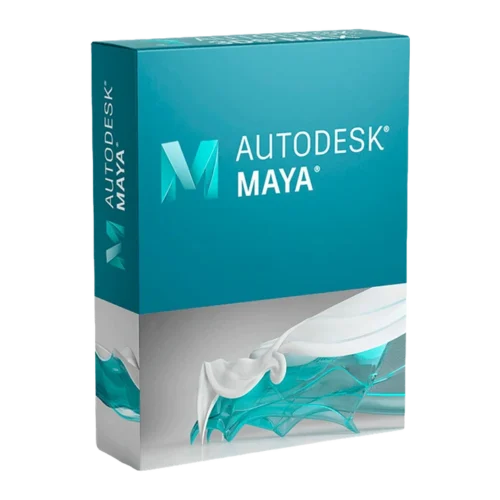

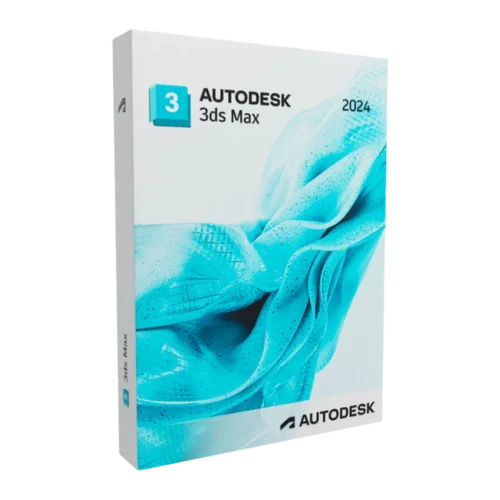
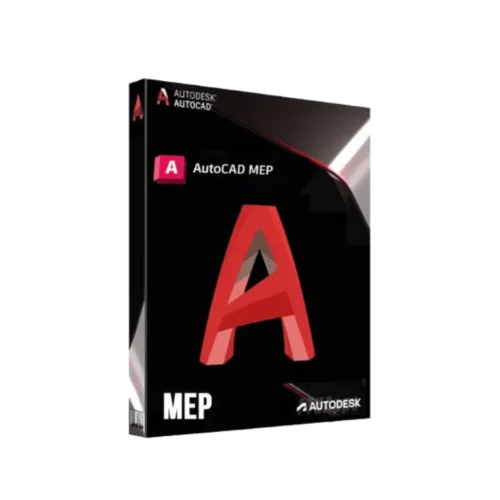
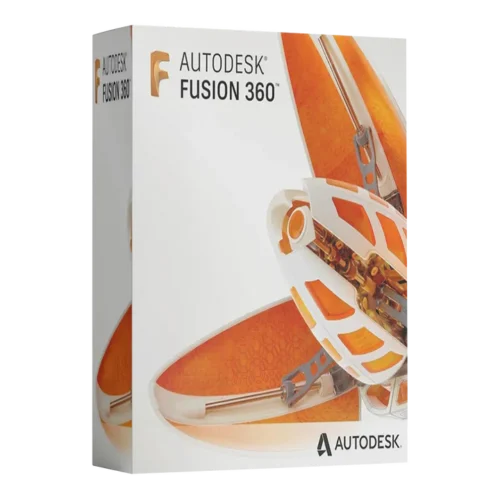
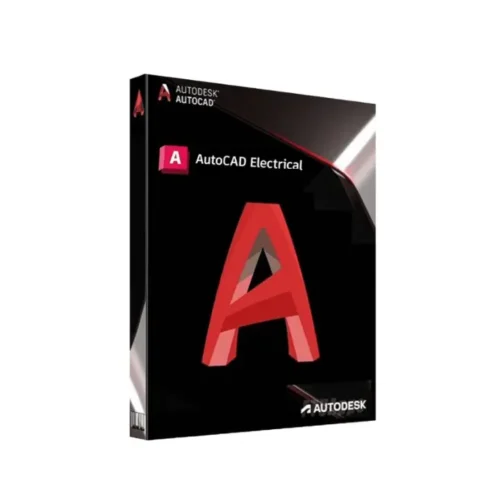
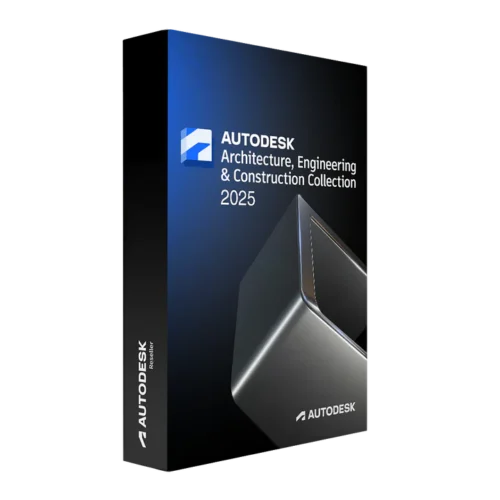
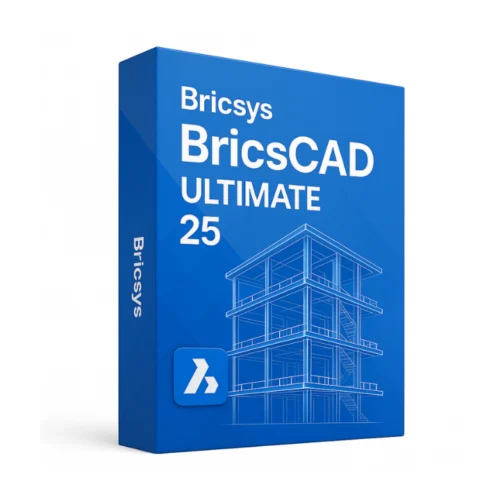
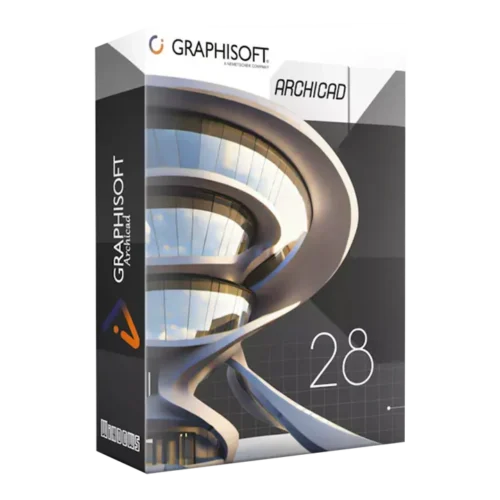
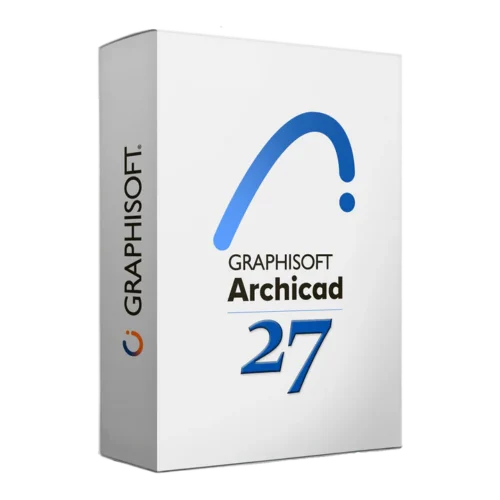
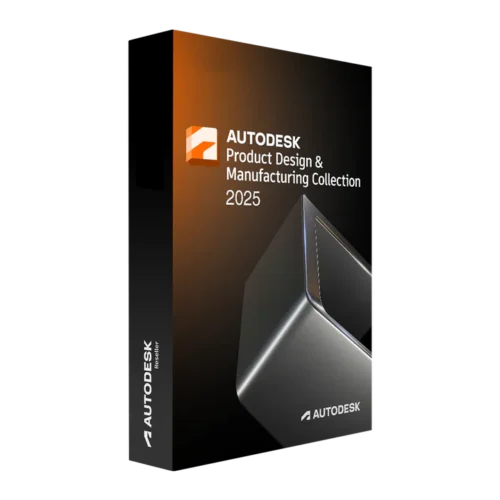


There are no reviews yet.